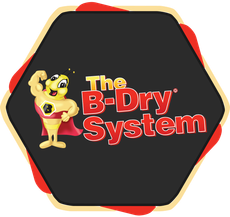CALL US TODAY!
Standard Installation
B-DRY YOUR DAMP BASEMENT EXPERTS IN MICHIGAN
OUR SYSTEM: YOUR BASEMENT WATERPROOFING SOLUTION
Our patented basement waterproofing system
is designed to address all the ways ground water enters your basement or crawlspace as well as saturated soil conditions caused by weather.
FOUNDATION FOOTER
The footer is normally made of concrete or block and mortar. When our system is put into place, the footers integrity is not affected at all.
WALL STRUCTURE
The walls depend on an adequate drainage system. Without proper drainage there will be unnecessary soil pressure against the wall. Also, the wall has an insulation factor that can be affected when the cavities have water trapped in them.
EXTERIOR FOOTER TILE
Call Now For Free Estimate
These exterior drains are exposed to soil erosion, tree roots and rodents. Our system will bypass this failing exterior drainage, while allowing it to function at the current rate.
SUMP CROCK
Most municipalities require the installation of a submersible pump system, for both interior and exterior systems.
INTERIOR FOOTER DRAINS
Our Waterproofing System uses interior drain tile. It is not prone to blockage by the elements that block the outside drainage, there is no active flow of water through the walls, as told by some contractors that use a scare tactic as a method to charge thousands more. If you have the potential for water entering the wall, that will be addressed at your consultation.
A STANDARD INSTALLATION
- Remove approximately 9 - 12 inches of concrete floor adjoining the walls on the inside of the basement.
- Excavate and pitch trench to the bottom of the footer, exposing top and sides of footer. (Never below the footer).
- Install sump pump (where required by local building code).
- Install perforated crock.
- Standard installation of submersible cast iron sump pump.
- 1&1/2 inch PVC discharge line with check valve.
- Connection of discharge line to outside drain source (downspout, storm sewer, natural watershed).
- All drainage intended to be by gravity, no trap is necessary.
- Line the bottom of the trench with washed limestone, used as a bedding and filter for drain tile.
- Install drain tile in trench next to footing. Allow approximate pitch of 1/4 inch per 10 foot length.
- Cover drain tile with #6 washed limestone as a filter.
- Install wall drainage system and vapor barrier. This step varies dependent upon what the wall structure is built with.
- Cover drainage system with concrete. The curing of this concrete can take up to 30 to 45 days to completely cure.
B-DRY® BASEMENT WATERPROOFING SYSTEM OFFERS:
B-Dry®
Basement Drainage Systems
Rigid Sealer® for Wet Foundation Walls
Foundation Repair Systems for Cracked, Bowed and Buckling Basement Walls
Crawl Space Waterproofing Systems
The B-Dry® System Basement Waterproofing Process has solved water leakage problems for over 500,000 homeowners nationwide. Awarded a US Government Patent in 1986, the B-Dry® System offers Rigid Sealer® as a permanent waterproofing for wet basement walls. Our sub-floor drainage system, first used in 1958, has helped relieve hydrostatic pressure in basements for over 60 years.
The B-Dry® Basement Waterproofing System offers a Lifetime Warranty* and has systems to protect your wet basement from problems caused by a high-water table, heavy wet soil, water under pressure coming up through cracks and seams in your floor, and seepage through foundation walls.
GOOGLE REVIEWS

★★★★★
"This company does amazing work. Very professional. .. Very neat and clean job. If anyone needs basement repair work I highly recommend this company out of Saginaw Mi "
- Barbie M
Button
★★★★★
"Had a Hugh water problem in our basement after trying other means of correcting the problem we called B dry.thus was 20 or better years ago We now have a finished basement.. carpeted and furniture.We have had no further problems since that time Worth the price."
-Maryjane G.
Button
CONTACT US
Address: 8175 Big Lake Road
Clarkston, MI, 48346
Phone: 800-875-2379
Email: mainoffice@bdrymi.com
Content, including images, displayed on this website is protected by copyright laws. Downloading, republication, retransmission or reproduction of content on this website is strictly prohibited. Terms of Use
| Privacy Policy












